The design of our workspaces plays a pivotal role in our day-to-day work lives. Whether it’s organizing your desk at home or setting up a corporate office, the layout of a working environment has a direct impact on job satisfaction, productivity, and organizational commitment.
I took a deep dive into fascinating research findings that underline the importance of strategic office layouts and discuss how businesses can optimize their space for maximum employee engagement and productivity.
Here are some of the top takeaways, guidance, tips, and ideas to create the best office layout and design for productivity based on research.
1). Empower Face-to-face Interactions
Promoting Interactions
The key to a productive office space is simple. We need to encourage face-to-face talks. Studies back this up. They show that direct chats boost cooperation. They also make sharing information easier and faster. Above all, they help employees work together better.
Informal Conversations Matter
But it’s not just about formal meetings. Casual, unplanned chats are also important. They often lead to exciting, new ideas. They help build a strong and unified office environment. Plus, they make people happier with their jobs.
Balancing Office Layouts
Designing our office space can affect these interactions. For instance, an open office layout can promote more spontaneous talks. However, we also need to think about balance. We need private offices too. These quiet spaces let employees focus on their tasks without distractions.

2). Bring in Spatial Intelligence
Spatial intelligence in the context of office design involves the smart use of physical space to enhance functionality, creativity, and productivity. This concept takes into account how people perceive their physical environment and how this perception influences their ability to interact, collaborate, and focus.
Integrating spatial intelligence into office layouts can create spaces that are more than just places to work; they become dynamic environments that foster innovation, facilitate easy navigation, and suit the varied tasks and workflows of the employees.
Leaning into this intelligent design strategy ensures that every square foot of office space serves a purpose, whether it’s to stimulate brainstorming sessions in open, vibrant areas or provide solitude in quiet zones for deep focus.
Office Design Impact
The design of an office matters. It can change how often and how people talk to each other. The goal is to create layouts that get people moving and connecting.
Promoting Collaboration
Spaces like shared desks and common areas are important. They help employees communicate and work together. These spaces can boost productivity. By placing them near workstations and meeting rooms, we can encourage more casual chats.
Smart Storage Solutions
Storage solutions are essential too. They can help keep the office tidy and organized. This creates a better working environment. Plus, it can improve workplace productivity.
Using Vertical Space
Don’t forget about vertical space. It’s often overlooked but it can be very useful. It can provide extra storage or display areas without taking up floor space.
Balancing with Private Spaces
Open spaces aren’t everything. We also need private spaces. They provide quiet spots for focused work. Balancing these different areas is key to creating effective office environments.
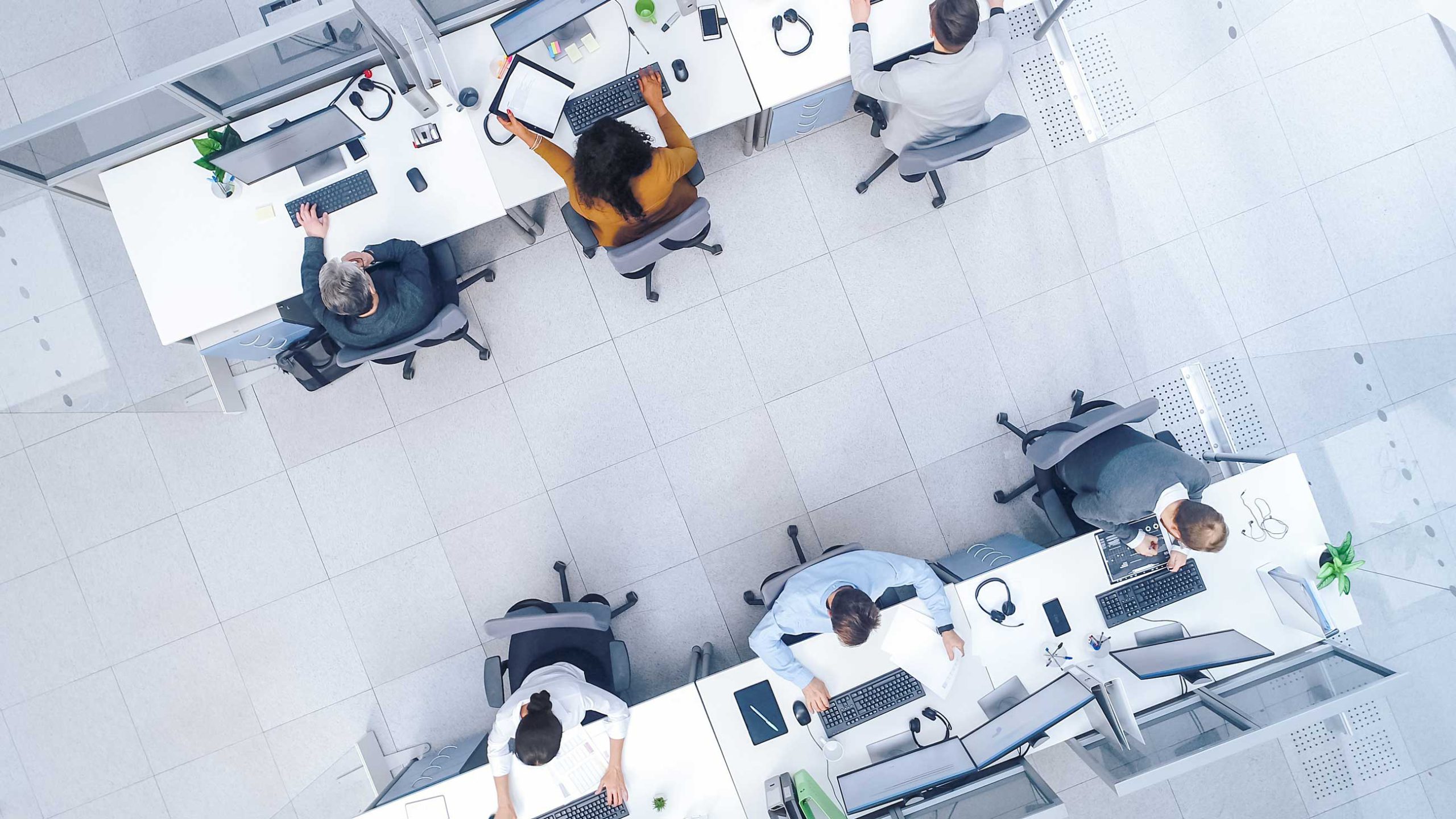
3). Bring Visibility and Balance
Boosting Visibility and Interaction
Seeing coworkers can spark spontaneous chats. This helps communication flow better. One way to achieve this is by using glass partitions. Another is by creating open sightlines. Shared spaces also help. For example, a successful business might have a central coffee area where team meetings can happen informally.
Balancing Work Styles
But it’s not all about collaboration. Individual work is important too. We need to provide spaces for focused work. This caters to different work styles. In this way, we create an office that works for everyone.
Designing for Small Business Owners
This is especially important for small business owners. They often have to maximize every inch of their office setup. They can’t afford wasted space. So a flexible workspace design can be a big help. It allows them to adapt the space as their needs change.
Incorporating Natural Elements
Natural elements can also improve the office environment. Maximizing natural light makes the office feel more open. Green spaces can offer a calming break from work. These factors can create a more productive work environment.
For example, a small business owner might place desks near windows to take advantage of the natural light. Or they might create a small indoor garden for employees to enjoy during breaks.
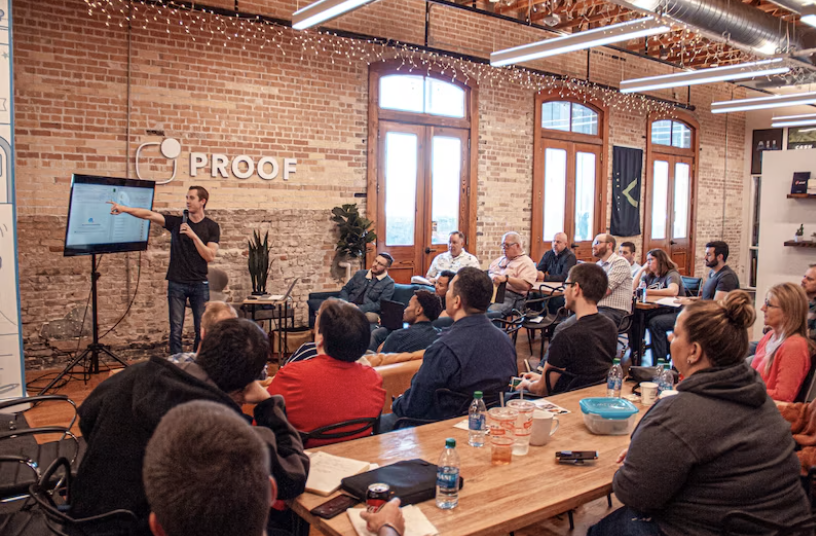
4). Enhance Travel Time and Workspace Characteristics
Research shows that office travel time can be a problem. It’s often seen as a nuisance. It can lower productivity and satisfaction. But we can turn this challenge into a chance. We can design offices for easy accessibility. This turns trips around the office into chances for chats, boosting the social network in the workspace.
Small Changes, Big Impact
Don’t ignore the power of small changes. Replacing harsh lights, controlling temperature, and creating cozy break rooms can make a big difference. Access to natural light can also improve job satisfaction and productivity. Also, always involve your employees in these discussions. Their views on the workspace are crucial. They help create an environment where everyone feels valued.
Building More Than Just Workspaces
With these strategies, we can make our offices more than just workspaces. We can create places that encourage creativity and teamwork. We can build a strong sense of commitment to the organization. This can lead to higher productivity and job satisfaction. So, crafting the right office layout isn’t only about the physical space. It’s about building a thriving community. A place that lets everyone give their best.

“The Flexible Workplace Design”
Our Top Choice for Productive Office Space Layout Design for Optimal Productivity
According to research, flexible workplace design offers an innovative approach to structuring physical work environments to accommodate various working styles, preferences, and tasks.
This concept emphasizes adaptable spaces that can be easily reconfigured for individual work, collaborative projects, or meetings.
It integrates features such as movable furniture, quiet zones, open-plan areas, and technology-enhanced spaces to support both in-person and remote working capabilities.
The primary goal of flexible workplace design is to create an inclusive environment that boosts productivity, fosters creativity, and enhances employee well-being by offering them the autonomy to choose how and where they work best.
Best Practices for a Flexible & Sustainable Workplace
- Move people, not things. This strategy minimizes time, effort, and cost when shifting spaces.
- Empower personal adjustments. Adjustable furniture and workstations cater to individual preferences and needs.
- Opt for a flexible infrastructure. Features such as demountable walls and under floor systems make workspace transformations simple and environmentally friendly.
- Advocate in-office mobility. The use of laptops, cell phones, and wireless connectivity allows employees to adapt as their tasks and needs shift.
- Support alternative work settings. This can include working from home or at a telework center, reducing commute costs and environmental impact.
Proven Benefits
- Social – Enhanced employee comfort, satisfaction, and reduced ergonomic-related injuries.
- Economic – Lower costs of moves and construction.
- Environmental – Less waste from construction and energy usage.
Case Studies Reinforce Value
- Case Study: PBS Chicago Regional Office: Achieved cost savings up to $72,000 per year from reduced space and cabling reconfiguration costs.
- Case Study: Alternative Workplace Lab (AWL): Adapted to three major re-orgs and a 150% staff increase for the current tenant with ease.
Project Checklist
For an effective flexible workplace design, ensure your space includes the following:
- Workstations and private office elements that facilitate adjustments and reconfiguration.
- Moveable desks, storage units, and task lights.
- Individual lighting and ventilation controls.
- Meeting spaces with reconfigurable furniture and demountable walls.
- Space standards for open plan to enable rapid people relocation.
- Flexible utility distribution, such as under floor cabling, to allow changes without demolition.
- Wireless connectivity in all spaces.
- Support for alternative work settings, both within and outside the office.
- User-controlled ventilation systems.
Implementing a flexible workplace design in your organization can lead to happier employees, reduced costs, and a more sustainable operational footprint.
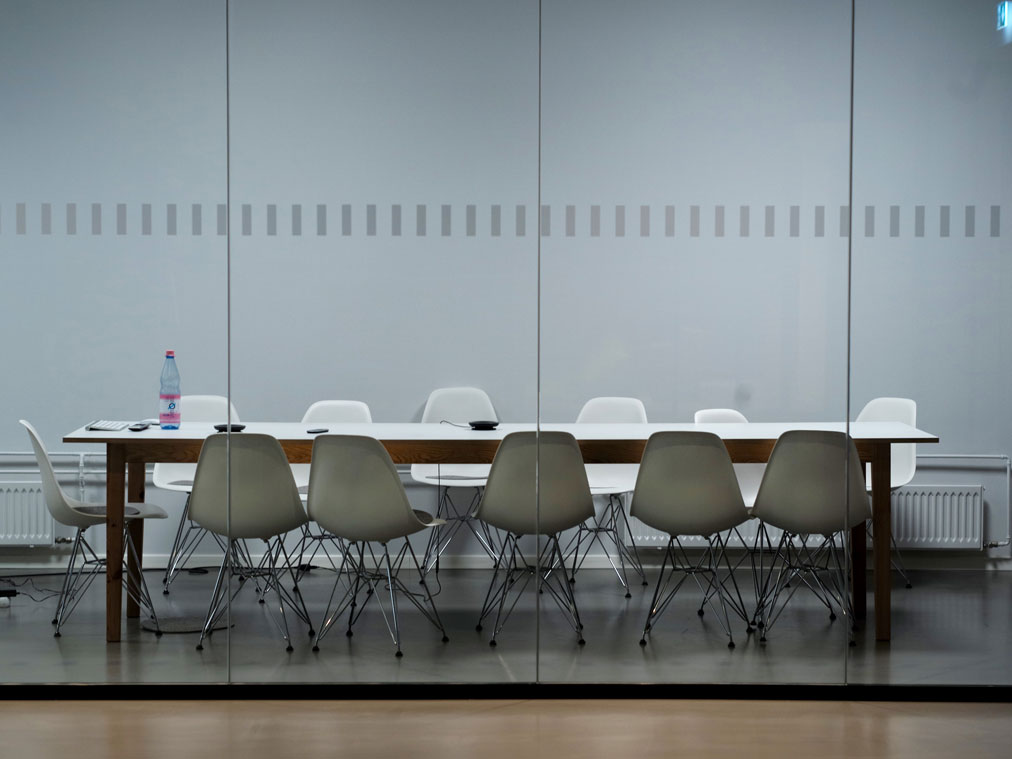
Why Office Layout is Important for Productivity
Office design is a crucial factor that can significantly impact occupational health and productivity. It is essential, especially in the modern era, where the dynamics of the workplace are continually changing. Here’s an examination of the research findings on office design and its impact on occupational health.
A well thought out and productive office layout has an integral role in boosting the well-being and productivity of employees. It is a crucial aspect that can directly impact sickness absence, risk of disability retirement, and other occupational health-related outcomes.
Current modern office designs, like activity-based offices, emphasize flexibility, collaboration, and digitalization, which are key factors in today’s knowledge work sphere.
However, the research around this topic has been lagging and not kept up with the rapid evolution in office layouts. Understanding the correlation between modern office designs and health requires a multidisciplinary approach, necessitating a blend of architectural and behavioral, occupational, and health sciences.
Noteworthy points to consider
- Office layout has a direct correlation with significant occupational health-related outcomes like an increase in sick leaves and disability retirement.
- Modern office designs like activity-based offices are in vogue due to the increased shift towards digitalization, flexible work arrangements, and collaboration.
- Such designs encourage desk-sharing and the creation of adaptable workspaces for various tasks, leading to different work conditions.
- The specific health implications of modern office designs are under-researched, particularly mental and musculoskeletal health.
- Interdisciplinary research is critically needed to understand the intricate connection between office design and employee health and well-being.
- Future research should focus on large-scale epidemiological studies, concrete office design parameters and exploring the aspects of person-environment fit in different worker groups and jobs.
All these facts point towards a pressing need for implementing evidence-based guidelines and tools to guide employers in creating health-promoting workspaces. This approach will help to prevent work-related disorders and promote good health and well-being, leading to a more productive and satisfied workforce.
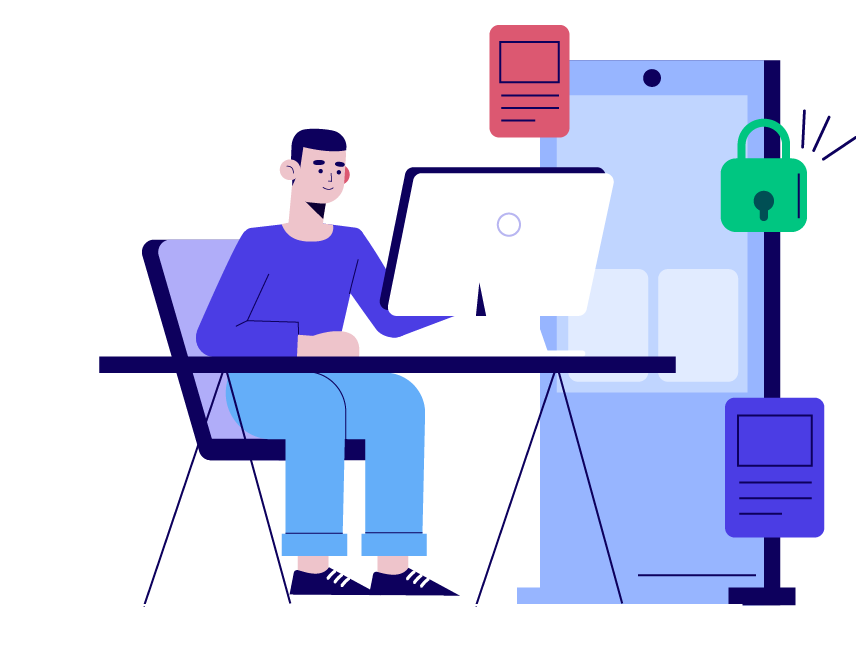
HootBoard Can Help Your Office Productivity
While designing your office for maximum productivity, don’t overlook the power of digital signage. A tool like HootBoard can truly bring your space together.
Imagine this – your employees walk into an organized workspace where information is readily available. Schedules, announcements, and important updates are displayed on digital signage near employees’ desks. This not only provides valuable information but also promotes employee interaction.
Consider placing a HootBoard in your break room too. It’s a great spot to share company culture highlights or success stories. This can boost morale and foster a sense of community, which is key to boosting productivity.
HootBoard can be more than just a digital sign. It can be a tool for improving communication, increasing productivity, and building a positive work environment. So as you plan your office design, remember – HootBoard is here to help improve productivity in your office.
Take the leap. Transform your office with HootBoard today and see the difference it makes.

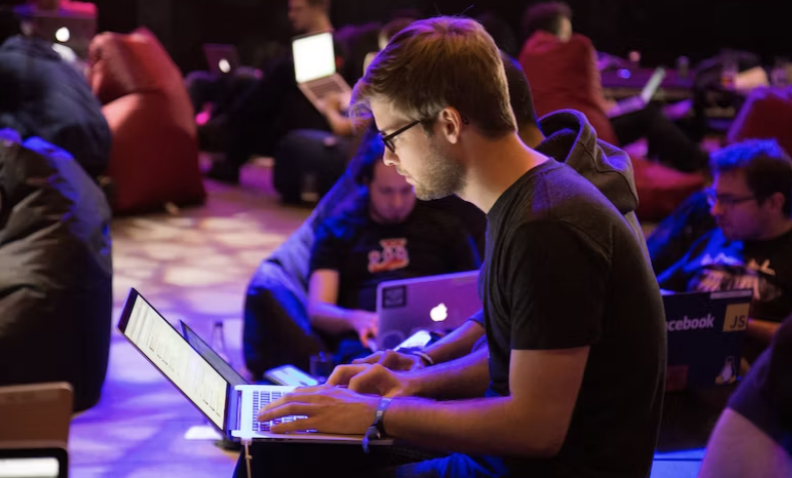
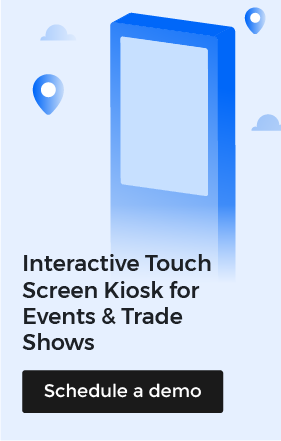
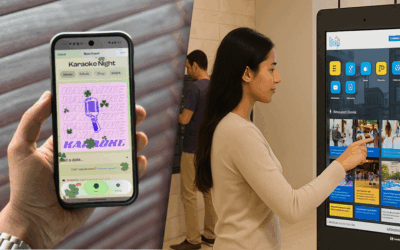

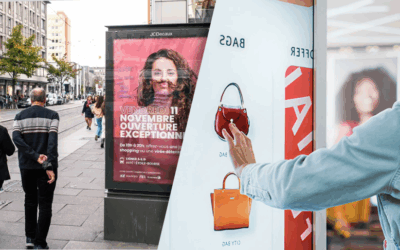
0 Comments